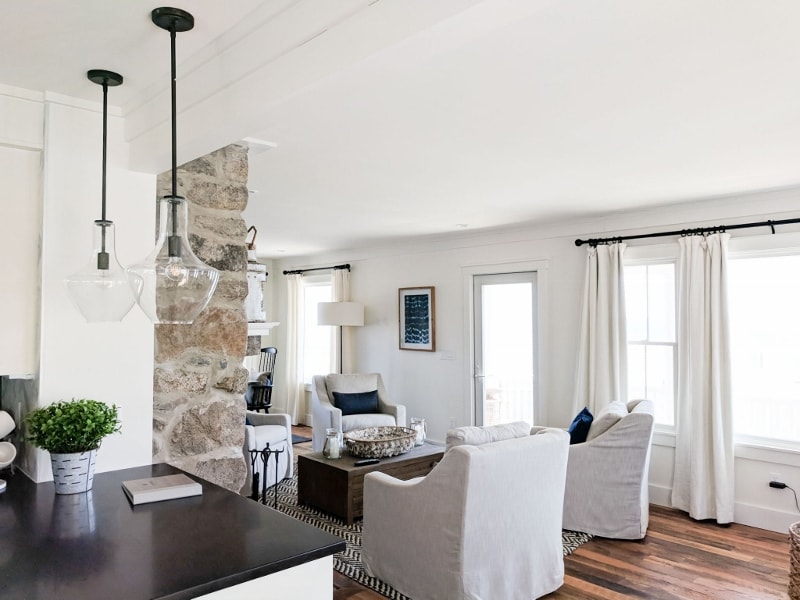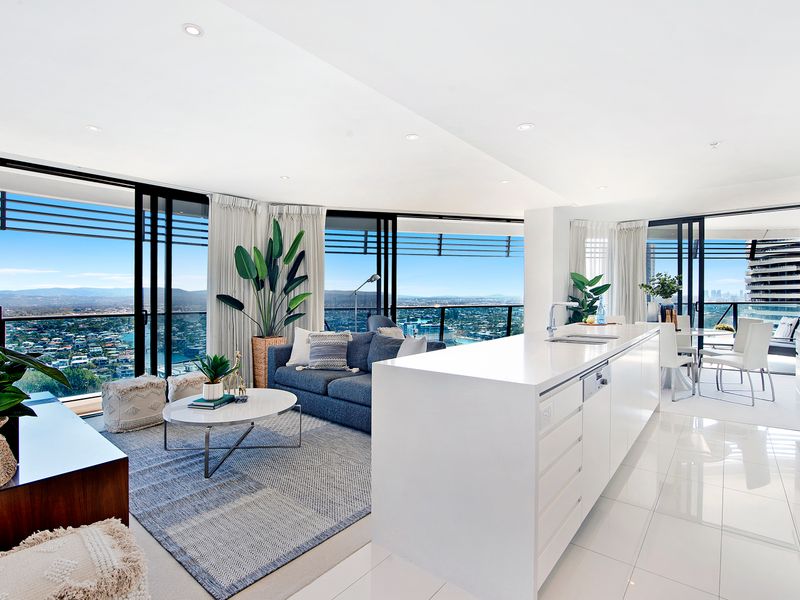The loft style in the interior of apartments and houses is very actual today and many people associate it with high financial investments: there are few places where the brickwork has remained intact, it means that it needs to be laid anew, old wooden beams under the ceiling, natural wooden flooring – all these are elements of decor from the premium class.
If we talk about furniture and lighting fixtures in the loft style, many people are sure that this is a piece of the author’s product, and the prices for it are just “space”.
It is important not to forget about the main rule of design: choosing the general style – in this case, the loft, do not use it on all surfaces, in furniture and decoration. So the effect will turn out the opposite. It is better to use 2-3 bright style accents and combine them with more neutral elements.
Speaking specifically about the loft style, one should not overburden the space, it is better to stay within the framework of minimalism. Stick to light, natural tones.
Brick wall
This is one of the main elements of the loft-style, but it is not necessary to give all the walls under the brickwork. In a small room is enough one, in a spacious room with a complex geometry can be laid out brick 2-3 walls. The process is time-consuming and therefore not cheap, and in small apartments will have to sacrifice a useful area.
There are alternative ways to achieve the desired effect.
Kasawaga’s gypsum-cement tiles are red and black. Light, modern, environmentally friendly material. It is put on a cement mix, if necessary it is cut by a usual hacksaw. Possesses a beautiful texture, almost indistinguishable from the real masonry. Due to its size it reduces the working time.
Stone facade Antique. Looks very spectacular, is placed as a brick, but significantly saves space. Easily cut, flat back surface facilitates work. In a ruler of some attractive designs which will decorate an interior.
Tile facing Kasavaga white and black. With a thickness of only 8 mm creates a very complex and unusual relief on the wall. It is no longer just a brick, but an aged stone or brick with cracked paint. Like all such materials, it has soundproofing properties. The range includes various designs.
Wall panel Todiko Brick red burnt of waterproof fiberboard. Thanks to the size of the panel – 1220×2440 mm for wall decoration will take a few hours. The material is wear-resistant, suitable for bathrooms or kitchen area. Presented in different colors.
Wallpaper kitchen vinyl EURODECOR Bricks. The loft is not intended to be used in the decoration of wallpaper, unless it is about these. The drawing is very realistically repeats the brick, so adherents of classic materials to create an industrial interior such wallpaper will be very useful.
Loft assumes huge windows without curtains, an abundance of natural daylight, which does not absorb dark surfaces. That is why designers prefer light tones and paint brickwork in white or light gray.

Interior Hanseatic lemon stone. In addition to simplicity in masonry and high performance, it has a very interesting watercolor shades. Such a wall will definitely attract attention. In this series there are other interesting color solutions.
Interior stone Dolomite wall is white for those who are not looking for halftones. This stone can be combined in the interior with more intense shades of brickwork. Then even all brick walls will not overload the interior.
And yet most often part of the walls in the interior of the loft roughly plaster and either leave intact – in the color of cement, or paint in light, cold shades, without achieving perfect smoothness.
Above the head and under the feet
Ideally, the ceilings in such a room should be high, but in reality most of our apartments cannot boast of such luxury. And even in private houses they are rarely made higher than 3.5 m. Therefore, beams and ventilation structures under the ceiling are better left in the old factory premises of America and Europe, where, in fact, this style came from.
The most reasonable thing is to leave the ceiling single-level in an ordinary apartment, plaster it smoothly and paint it with white deep matte paint Marshall Maestro.
And here about the floor it is necessary to think about and calculate the possibilities. The easiest thing to do, of course, is to leave a coarse cement screed on the floor. But it’s hardly practical in an apartment building.
The second option is to make the floor wooden, and it is not necessary to put rough planks or call the cabinetmakers. There are more accessible, but not less cute options.
Spotlights and spotlights
Lamps in such an interior play an important role. Remember that it is better to limit yourself to a hint of style than to overdo it, decide whether the luminaires will be the “nail of the program” or only a successful addition.
In any case, these should be devices resembling industrial or similar style hightech, although in some solutions and multi-level crystal chandelier will be appropriate.
In a large space you will need a lot of lamps, for sure there will be a place and a multi-lamp chandelier.
Additional lighting fixtures can be placed in the kitchen and desktop area. They do not necessarily have to exactly match the design of the chandelier, enough that all the lamps were in the same style.

